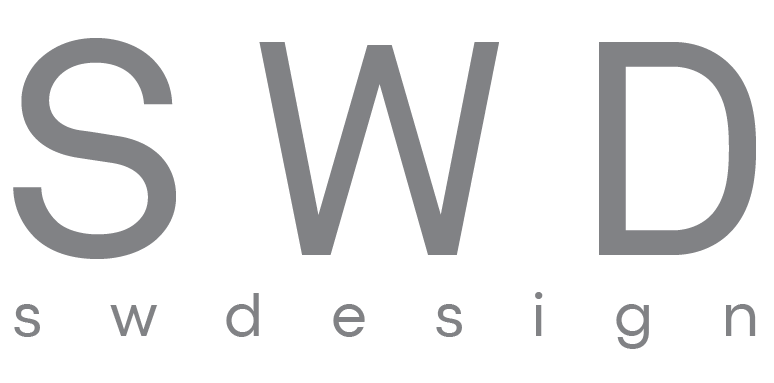












ICARE GROUP FACTORY
Shenzhen, China
Design Development Stage
The 2,000 sqm factory renovation for Icare Group incorporates a two-level open-plan office design to foster interaction, collaboration, and alignment with the company’s rebranding goals of innovation, craft, and efficiency. The design features two interconnected spaces, with a double-height atrium and staircase that serves as the heart of the factory. The central staircase and surrounding greenery double as a social and collaborative space, with wide landings and seating that encourages movement between levels and fosters spontaneous interactions. A communal multi-function bar and lounge area, accessible from both floors, serves as a central hub for employees to connect. The project also includes the redesign of the former concrete parking area into an inviting, green exterior space and entrance lobby gallery.
